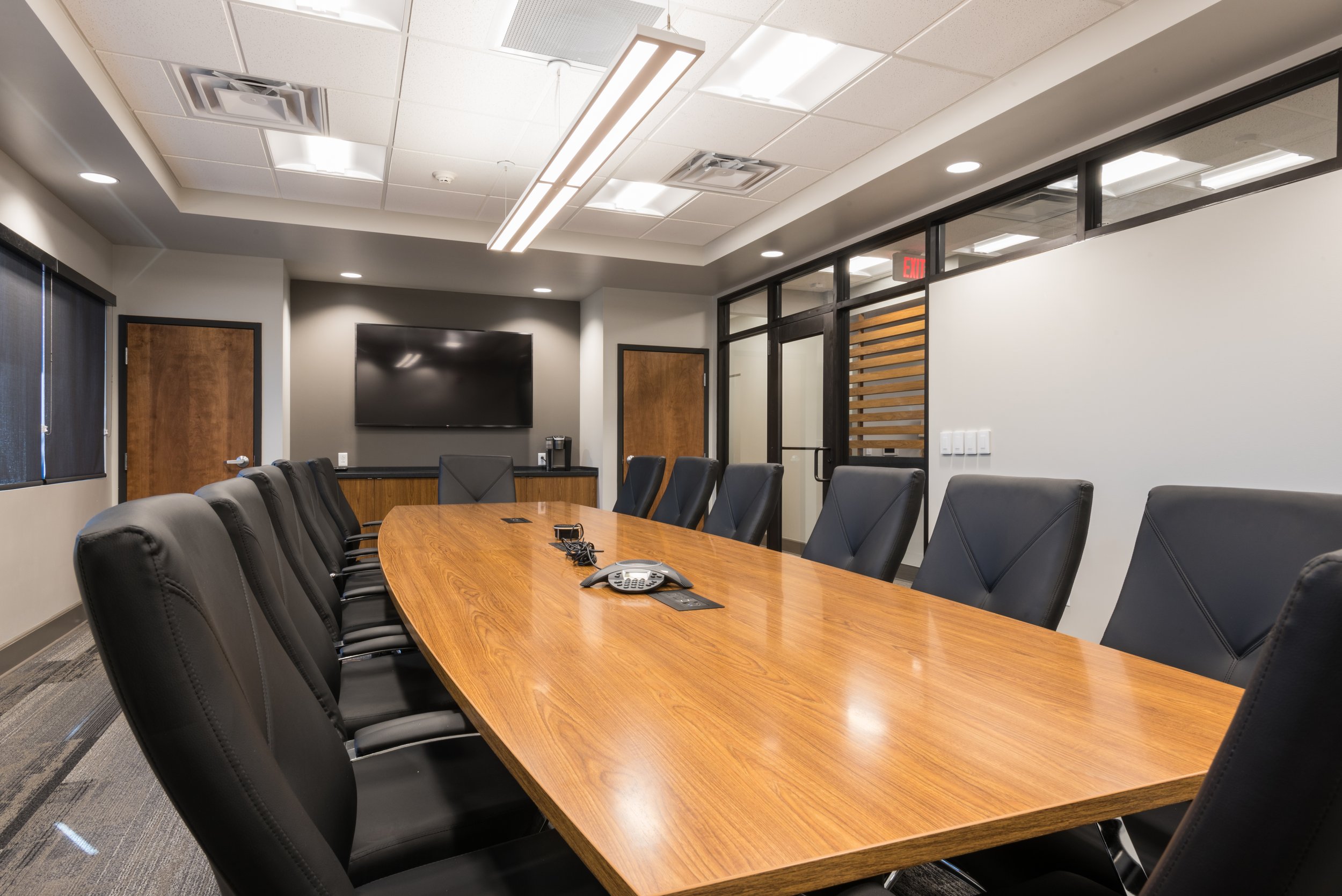
Commercial
This office renovation transforms a sterile, nondescript entry into a dynamic, layered workspace that balances raw industrial elements with refined design.
The entry is defined by bold contrasts: raw concrete block walls with raked joints, exposed steel columns, and suede-like shot-blasted Homasote panels. A poplar-framed glass wall, accented with reeded and clear glass panels, separates the consulting area while maintaining visual connection. Crimson red accents, such as a recessed alcove and feature walls, inject warmth and energy into the space.
The design language emphasizes contrasts—raw concrete against warm wood tones, exposed piping against high-style lighting, and designer furniture against industrial finishes. Views are carefully orchestrated, creating layers of discovery and shared vistas, including a river view framed by the open layout.
This renovation celebrates texture, materiality, and the interplay of raw and refined, delivering a workspace that is as functional as it is visually engaging.
AUM Office│Harrisburg, PA
ThYNK design provided A/S/M/P/E services for the design of the new 19,064 SF facility for receiving, storing and distributing food, clothing and miscellaneous goods. The scope of work provided was programming, design and documentation as required for building permit approval and building construction.
Cocoa Packs│Hershey, PA
Date Completed:
n/a
Project Delivery:
Design-Bid-Build
ThYNK design provided office fit-out and design solutions based on existing client program as represented on sketches provided by client. ThYNK design Provided construction and permit drawings based on approved scope of work represented in approved design solutions. Services were provided in a phased delivery process.
Pion Law│Harrisburg, PA
Date Completed:
Fall of 2019
Project Delivery:
Design-Bid-Build
Medical Office Building│Harrisburg, PA
New 17,000 SF medical office building. Designed to accommodate 1 to 4 tenants. Project included fit-out construction and permit documents for multiple tenants. Services included architectural, structural and civil engineering documents.
Lake Tobias Cougar Display│Halifax, PA
Design of new cougar cages and display. Structure includes four separate housing areas for animals that work with two separate display and exercise areas. The structure was primarily constructed from hand hewn 6” and 8” round timbers.
Gettysburg Dime Museum│Gettysburg, PA
Worked closely with owner and municipality to develop construction and permit drawings for adaptive reuse of three-story residence.
